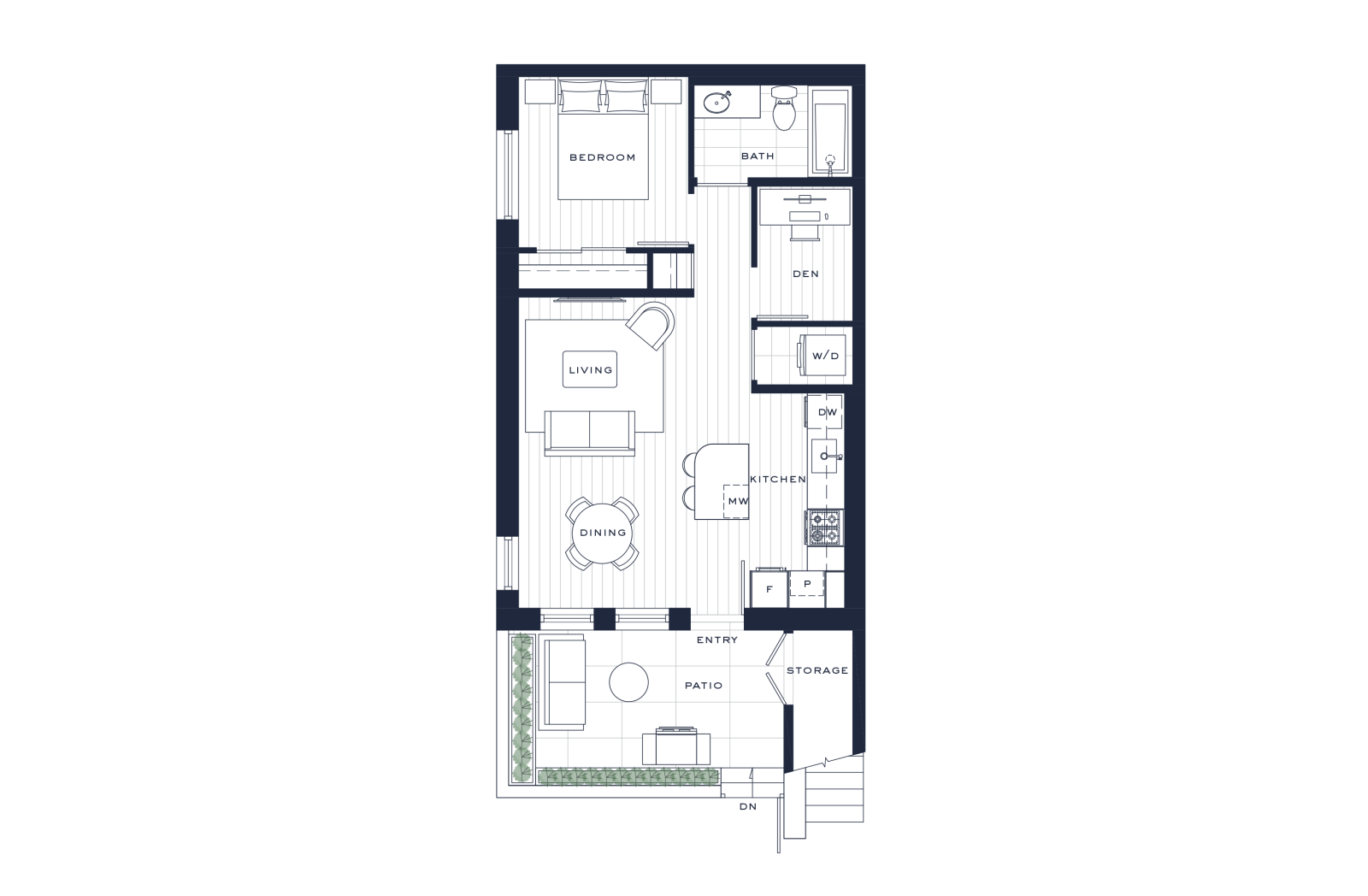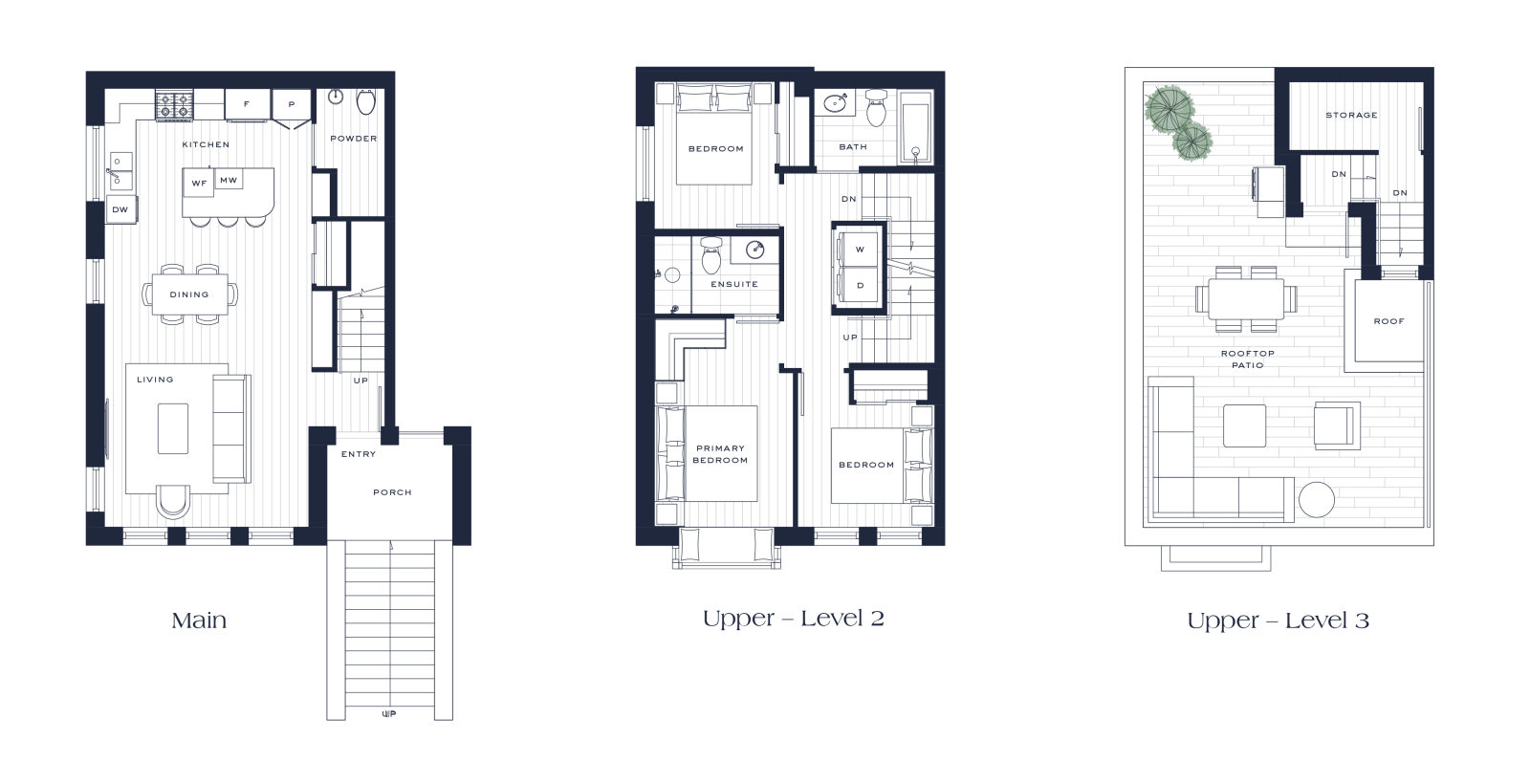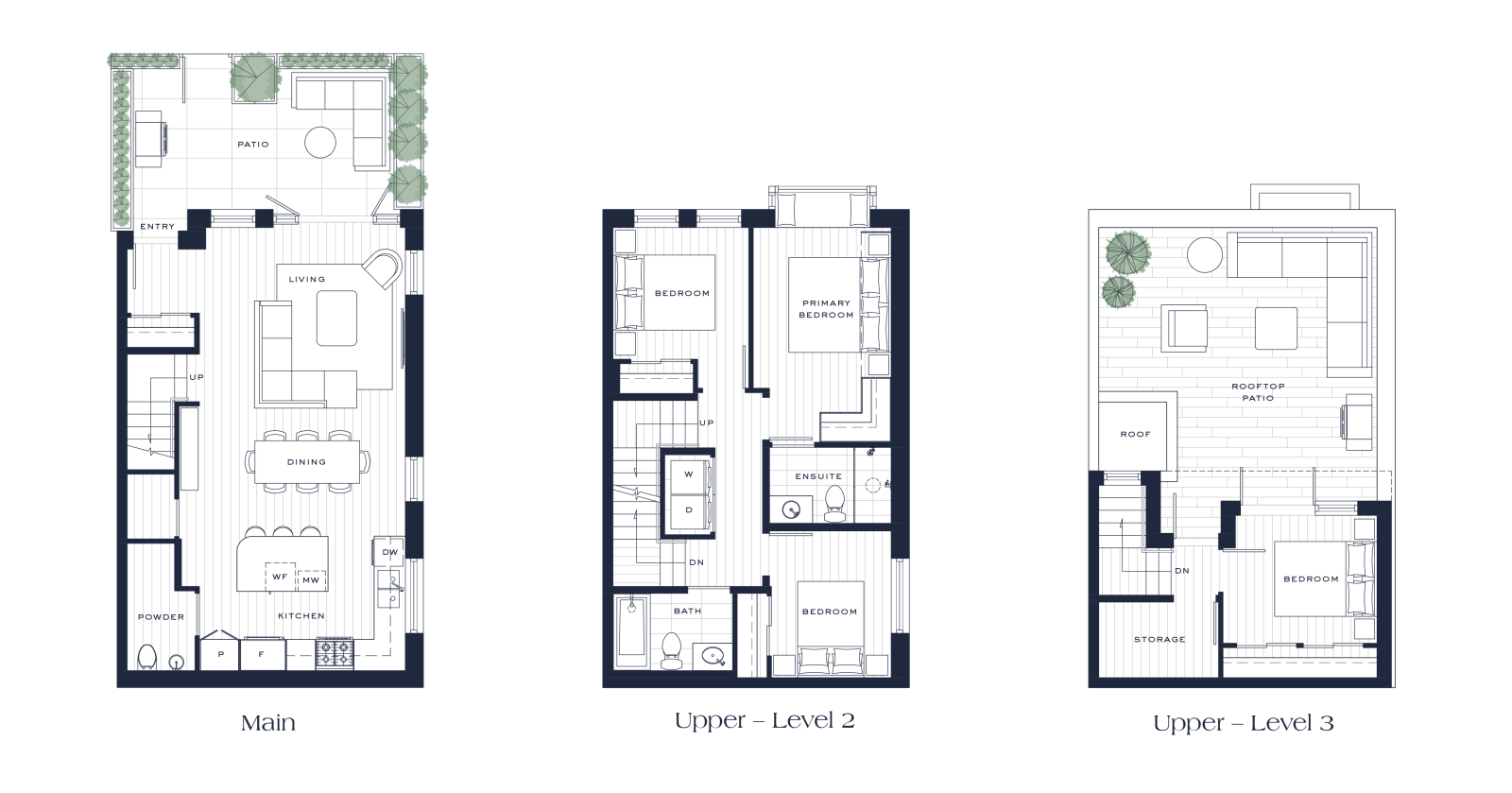B Plan
Garden Collection
1 Bedroom + Den
1 Bathroom
Interior: 625 Sq Ft
Exterior: 147 Sq Ft
Additional Secured Storage: 30 Sq Ft
Total: 802 Sq Ft
TH E
Terrace Collection
3 Bedrooms
2.5 Bathrooms
Interior: 1,353 – 1,361 Sq Ft
Exterior: 483 Sq Ft
Total: 1,836 – 1,844 Sq Ft
TH E2
Terrace Collection
4 Bedrooms
2.5 Bathrooms
Interior: 1,521 Sq Ft
Exterior: 580 Sq Ft
Total: 2,101 Sq Ft



